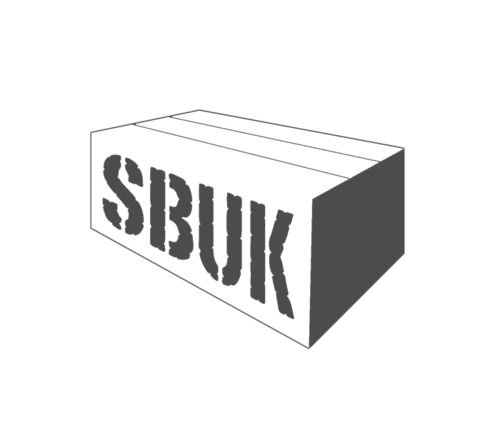Self Building with Straw
Straw-based construction is highly accessible method for self-builders to achieve efficient, cost-effective, comfortable and healthy homes utilising natural materials and limiting the embodied CO2 of construction. Educational workshops, natural building courses and DIY-friendly guidance is widely available through SBUK
Benefits of Building with Straw
- Sustainability: Straw is a renewable co‑product; UK generates ~2–4 million t/yr—enough to build hundreds of thousands of homes. Carbon is locked within the material, reducing embodied CO₂.
- Affordability: Straw as a material is low-cost; and simple techniques can reduce the requirement for outlay on skilled labour.
- Thermal & acoustic: Excellent natural insulation (walls ~0.11–0.19 W/m²K), superior sound insulation
- Fire resistance: Compressed bales under render offer safety equal or better than traditional builds
- Healthier indoor air: Breathable lime/clay plasters regulate humidity and minimise VOCs/mould.
- Biophilic benefits: Straw building often utilises other natural construction materials such as clay plasters, which enhance the textural and visual experience of interiors.
Proven Performance & Comfort
Research confirms straw-bale homes maintain a stable temperature and humidity, impeding mould growth
UK studies show walls rarely exceed 20% moisture content when built correctly.
Occupant testimonials highlight no need for heating for months, with indoor temperatures potentially holding around 20 °C through-out the year with minimal active heating/cooling.
Straw homes can be designed to achieve excellent levels of airtightness, particularly when combined with careful detailing and additional air control layers. While not inherently airtight, well-constructed straw buildings have the potential to meet demanding performance targets when guided by appropriate training and quality assurance.
Construction Methods
- Load-bearing – (“Nebraska” style) Stack bales to bear structural loads. Simple, but usually limited to modest spans and single- or two-storey dwellings.
- Infill/timber-frame – Straw is non-structural, placed within a frame. Preferred for larger, taller or wetter-region builds.
- Hybrid – Combines structural and infill methods for flexibility
- Prefabricated panels – Offsite production (such as Agile Homes, Ecococon, Modulina Panels et al) enables quicker assembly and Passivhaus-capable performance
Construction Costs
Straw bale construction can be achieved at a variety of cost points. At the lower end of the budget scale, an entirely self-built option can provide the most cost-effective solution, but will require the most energy and time invested by the self-builder. At the top end of the scale, an offsite manufactured, contractor lead scheme will likely be the most-costly option, however it will have significantly less direct labour and energy requirements by the client. It will also significantly speed up the build program and benefit from experience across the employed team.
A project may consist of one or a combination of more than one of the following:
A. Self-build with limited paid labour
B. Contractor-led straw-bale build
C. Off‑site modular straw panel systems
It should also be noted that the structure will only be a portion of over-all costs and the remaining elements can have a significant impact on total costs .These other factors include the purchase cost of land, Planning related fee’s, professional fee’s the level / quality of finishes of the building , and the fixtures and fittings the self-builder settles on for the finished building.
Styles of Straw Construction
- Simple single-storey studios, rural cottages, extensions .
- Two-storey homes via timber-frame/infill and hybrid techniques
- Complex & organic forms: domes, arches, curved reveals
- Prefab panel homes: sleek Passivhaus-ready dwellings (for instance Agile Homes, Ecococon, Modulina Panels et al)
- Dressed with a traditional vernacular
- A rural – barn-like appearance
- Contemporary Architecture.
Health & Sustainability Benefits
- Hygrothermal regulation: Vapour-open walls manage humidity and prevent condensation/mould .
- Indoor air quality: No chemical off-gassing; lime and clay plasters reduce VOCs: A long-term monitoring study on the thermal comfort and durability of a straw bale Passivhaus cottage
- Air-tightness: Straw homes can be designed to achieve excellent levels of airtightness, particularly when combined with careful detailing and additional air control layers. While not inherently airtight, well-constructed straw buildings have the potential to meet demanding performance targets when guided by appropriate training and quality assurance.
- Carbon sequestration: Straw stores CO₂, low embodied emissions: embodied energy roughly half of conventional walls: Straw Construction in the UK - Technical Guide.
- Biophilic Experiences. Straw lends itself to the use of natural finishes that can be both beautiful and create intrinsic connections with the natural world.
- Lifecycle end-of-life
- Biodegradable materials; some builds use compostable foundations.
Summary
Straw-bale construction in the UK can offer sustainable, affordable, and high-performance alternatives in both self-build and contractor-led contexts. With plentiful local straw and rising insulation standards, options range from DIY load-bearing builds, contractor-led on-site construction and high-spec prefab panel systems. Performance, comfort, and health benefits are well documented—moisture-resistant, thermally stable homes with low carbon footprint and long lifespans.
For more information please refer to our members page with links to consultants and contractors that can help you to realise your straw-based aspirations.
Legal Disclaimer
Straw Building UK (SBUK) is a not-for-profit Community Association that provides information and facilitates connections within the straw-building community. While SBUK may provide links or referrals to members, builders, designers, consultants, or other professionals with experience in straw construction, any engagement or contractual relationship entered into is solely between the individual and the service provider.
SBUK does not vet, endorse, or guarantee the work or services of any third party, and accepts no liability for the performance, conduct, or outcome of any project or advice given. Individuals are advised to undertake their own due diligence before entering into any agreement.
By using information or connections facilitated by SBUK, you acknowledge and accept that SBUK shall not be held responsible or liable for any loss, damage, or dispute arising from such independent engagements.
